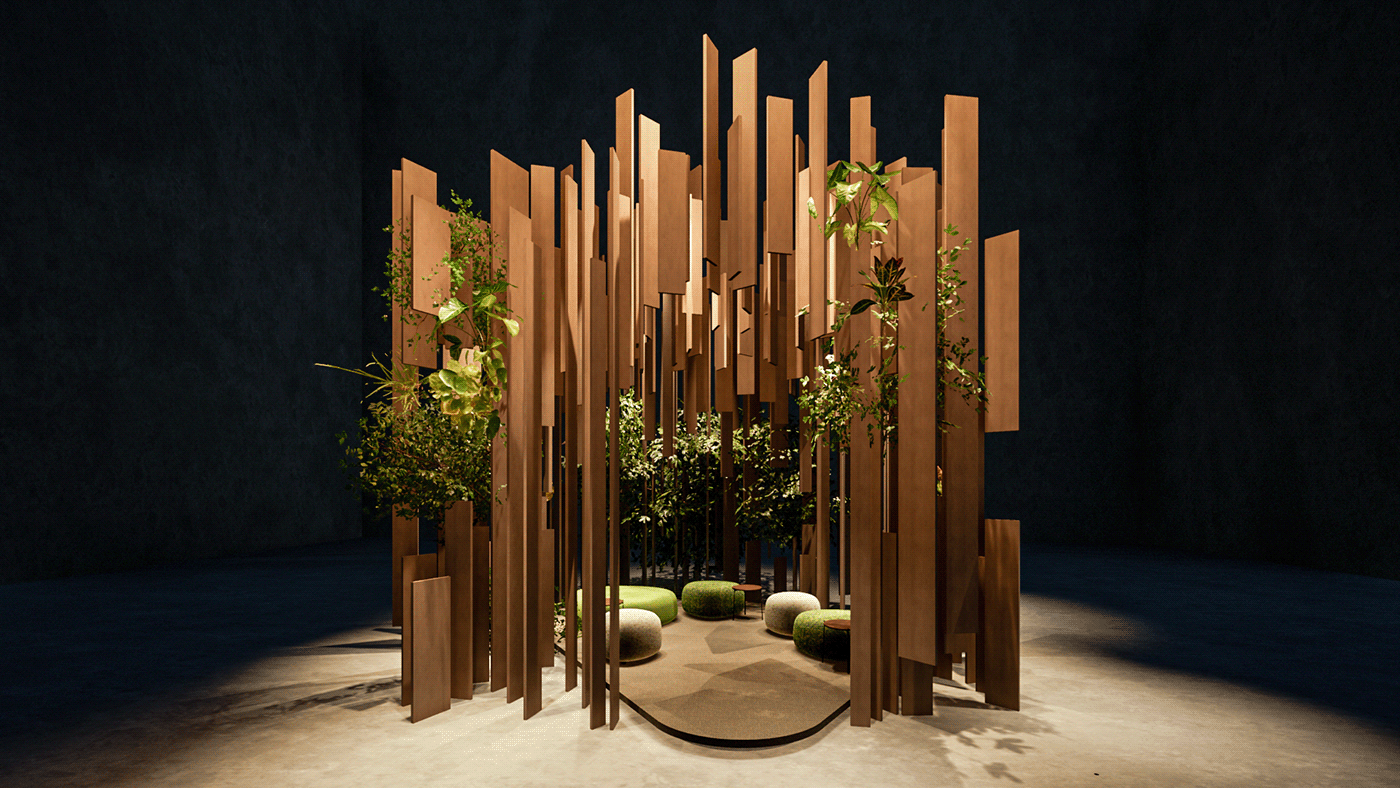
Translating a KVADRAT fabric into architecture which relied on the ideas of organised chaos, the space was design inspired by the Roji Gardens which rely on a similar idea. The wooden and plant elements were organised on a particular pattern that allows for organic and exponential growth of the design based on how large you want it to be. The design incorporates a shape (floor) that “explodes” outward. The explosion is generated carefully and mathematically which creates points for the wooden elements in order to create the forest.

Taking inspiration from the Roji Garden, the meeting room was designed as a modernised tea house that brings the garden inside. To recreate the garden, the design incorporated wooden elements along with natural plants that replicate the pattern of the fabric which used a white and tricoloured thread to create a 3D weave.
All elements were organised on a particular pattern that allows for organic and exponential growth of the design based on how large you want it to be.

The design follows a technique of superimposition of a second grid on an already existing grid. The “amoeba” shaped floor is given a diagnoal grid that is derived from the grid pattern on the fabric it self. Later on, secondary lines and segments are added onto the grid to create an “explosive” grid.

The grid comes together eventually to create a complex network of lines. The junctions of the two grids at various points creates the points for the wooden structures. The wooden elements are then further subtracted to create voids in the overall structure



This was student work conducted as part of the Masters Program in MArch Valencia, in collaboration with Andre Fernandez, Julia Andrade and Eduardo Kenji.
